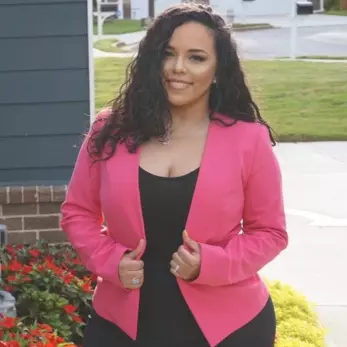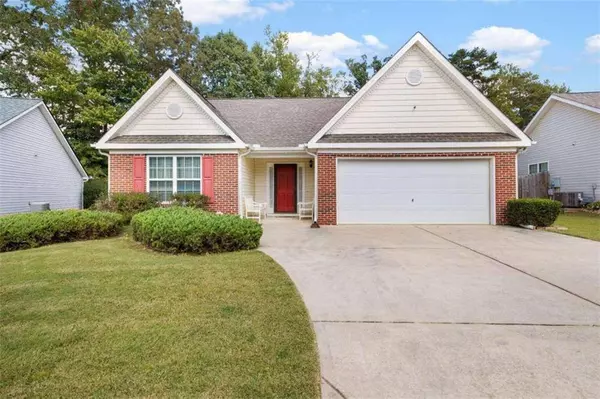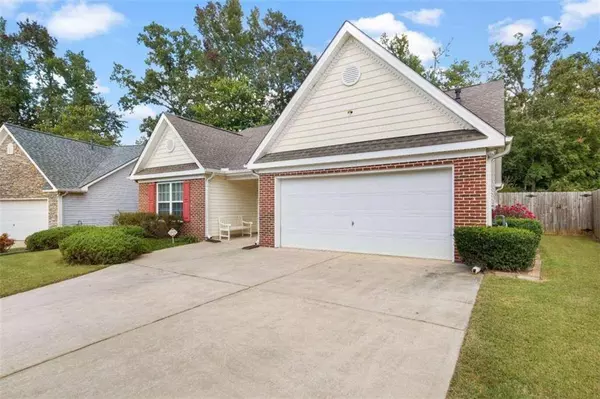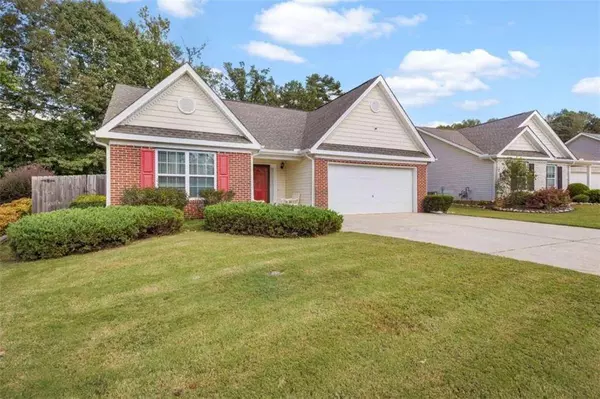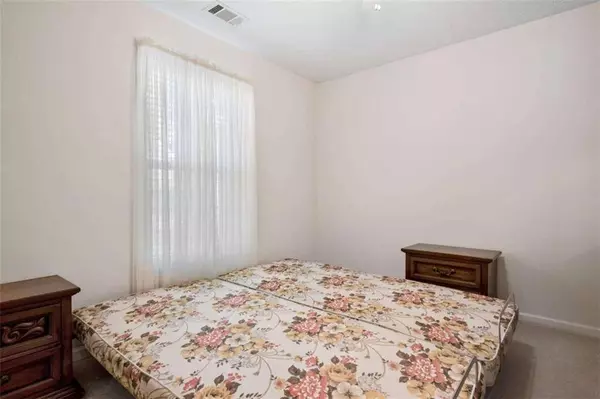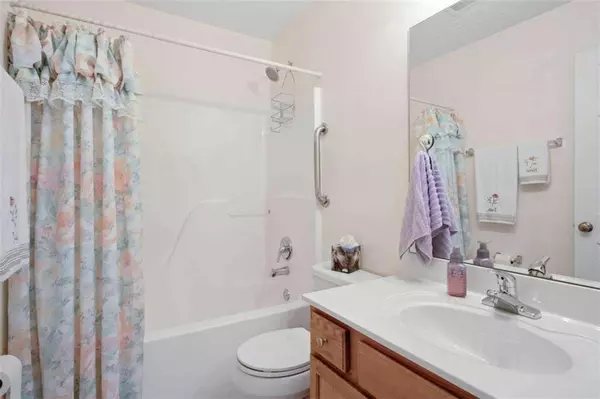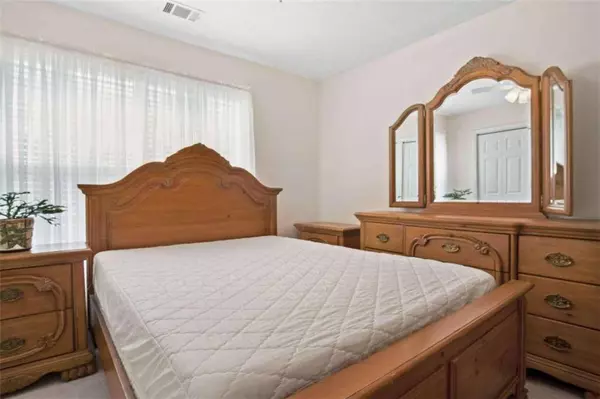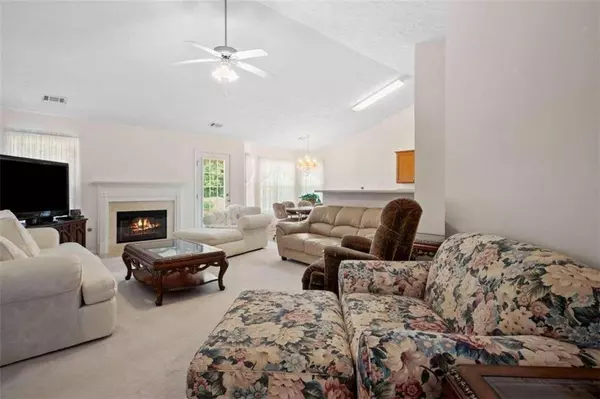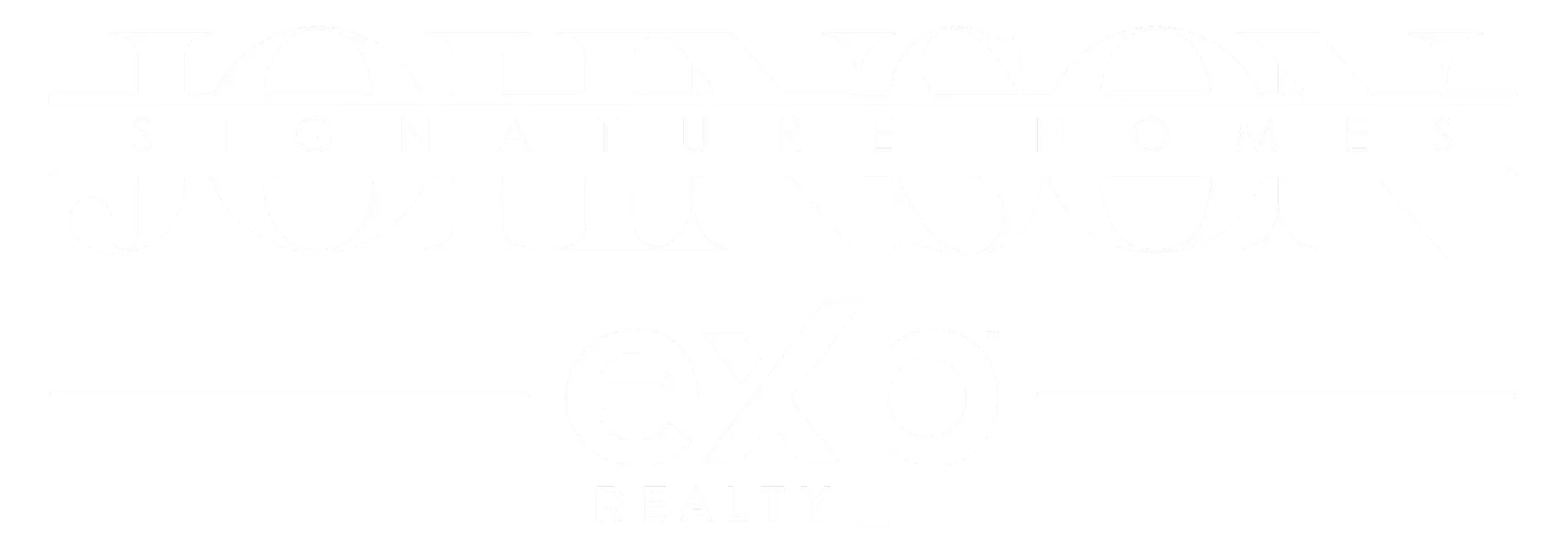
GALLERY
PROPERTY DETAIL
Key Details
Sold Price $297,900
Property Type Single Family Home
Sub Type Single Family Residence
Listing Status Sold
Purchase Type For Sale
Square Footage 1, 412 sqft
Price per Sqft $210
Subdivision Remington Place
MLS Listing ID 7308019
Sold Date 01/24/24
Style Ranch
Bedrooms 3
Full Baths 2
Construction Status Resale
HOA Fees $7/ann
HOA Y/N Yes
Year Built 2005
Annual Tax Amount $803
Tax Year 2022
Lot Size 9,583 Sqft
Acres 0.22
Property Sub-Type Single Family Residence
Source First Multiple Listing Service
Location
State GA
County Paulding
Area Remington Place
Lake Name None
Rooms
Bedroom Description Master on Main,Roommate Floor Plan
Other Rooms None
Basement None
Main Level Bedrooms 3
Dining Room Open Concept
Kitchen Breakfast Bar, Cabinets Stain, View to Family Room
Building
Lot Description Level, Private
Story One
Foundation Slab
Sewer Public Sewer
Water Public
Architectural Style Ranch
Level or Stories One
Structure Type Brick Front,Wood Siding
Construction Status Resale
Interior
Interior Features Double Vanity, Entrance Foyer, High Ceilings, High Speed Internet, Walk-In Closet(s)
Heating Central
Cooling Central Air
Flooring Carpet, Laminate, Vinyl
Fireplaces Number 1
Fireplaces Type Family Room
Equipment None
Window Features None
Appliance Dishwasher, Disposal, Dryer, Gas Oven, Microwave, Washer
Laundry Laundry Room
Exterior
Exterior Feature Awning(s), Private Yard
Parking Features Attached, Garage
Garage Spaces 2.0
Fence Fenced
Pool None
Community Features Homeowners Assoc
Utilities Available Electricity Available, Natural Gas Available
Waterfront Description None
View Y/N Yes
View Other
Roof Type Composition
Street Surface Paved
Accessibility None
Handicap Access None
Porch Deck, Patio, Rear Porch
Total Parking Spaces 6
Private Pool false
Schools
Elementary Schools Allgood - Paulding
Middle Schools Herschel Jones
High Schools Paulding County
Others
HOA Fee Include Maintenance Grounds
Senior Community no
Restrictions false
Tax ID 065960
Ownership Fee Simple
Financing no
Special Listing Condition None
CONTACT
