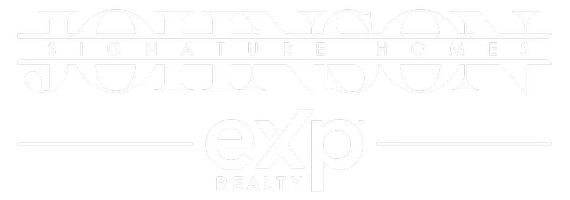See all 76 photos
$549,900
Est. payment /mo
4 Beds
2.5 Baths
2,437 SqFt
Price Dropped by $26K
107 Waldorf Dr Perry, GA 31069
REQUEST A TOUR If you would like to see this home without being there in person, select the "Virtual Tour" option and your advisor will contact you to discuss available opportunities.
In-PersonVirtual Tour
UPDATED:
Key Details
Property Type Single Family Home
Listing Status Active
Purchase Type For Sale
Square Footage 2,437 sqft
Price per Sqft $225
Subdivision Devereaux Estates
MLS Listing ID 252464
Bedrooms 4
Full Baths 2
Half Baths 1
Year Built 1996
Lot Size 8.540 Acres
Property Description
MAJOR price drop just announced! With highly motivated sellers, this is your moment to seize unmatched value in a prime location. This property, in its entirety, consists of 6 bedrooms, 3 full bathrooms, 3 half baths, 3,237 sq ft of heated/cooled living space, and a 2-car garage attached to the main home. Entering the home through the front door, you will find this two-story, freshly painted home has a large living room/den with hardwood flooring, a complete wall of floor-to-ceiling windows, and a fireplace with vintage surround mantel. This flows nicely into an open-concept dining area. Also located downstairs, is a large bedroom/office with 2 closets, plus storage. From the attached garage, you will enter the keeping room and find a kitchen with granite countertops, a lot of large windows for natural light, tiled floors for easy upkeep, a nicely sized laundry room, and a fireplace. Located upstairs is a primary suite, with a large walk-in closet, in addition to a newly attached floor-to-ceiling, corner-to-corner wardrobe. Just outside is a newly constructed, private, covered balcony overlooking the swimming pool-a lovely space for morning coffee, evenings of stargazing, or looking over your lighted pool on a sultry Georgia summer night. The large primary bathroom consists of a separate garden tub and shower, double sinks, and plenty of linen storage. Additionally, there are two roomy bedrooms with a nice-sized, shared bathroom. The smaller bedroom has a large storage area that could be used as a child's fort, in addition to the large closet. Using either the French doors in the dining area, or the door from the keeping room, you can exit the house into the pool and backyard areas. Here you will find a crystal-clear pool with a new heavy-weight liner, installed only three years ago. The electronic "Pool Pilot", that controls the saltwater conversion, was replaced last year, along with a new "Hayward" Pump assembly. It is on a weekly cleaning and service plan and comes with a cover and removable child safety fence-offering parents, grandparents, etc. a peace of mind. The pavilion, next to the pool, has a new roof, ceiling fans, bathroom with new porcelain sink and toilet, newly installed outdoor slate flooring, and a new hot water tank. There is also a pool storage closet and bonus room-or you could make it something a little more creative, if your heart desires. This is a great 3-season entertainment space, with plenty of room for birthday parties and large family gatherings, offering streamed TV and music, installed for poolside entertainment and will remain with the property. An outdoor rinsing-shower rounds out this great space. The enormous workshop on the property consists of 1600 sq ft, with an oil/chemical-resistant, two-part epoxy floor, an abundance of overhead LED lighting, two 6 ft diameter multi-speed ceiling fans, south-facing bays with three 10 ft. roll-up doors, and one west-facing bay with an 8 ft roll-up door, workbench.
Location
State GA
County Houston County
Area Perry & South Houston Co.
Interior
Heating Central Electric
Flooring Hardwood, Tile
Fireplaces Number 2
Exterior
Exterior Feature Vinyl Siding
Parking Features Garage, Carport, Attached, Detached
Garage Spaces 2.0
Pool In Ground Pool
Building
Sewer Septic Tank
Water City/County
Schools
Elementary Schools Langston
Middle Schools Mossy Creek
High Schools Perry
Listed by SOUTHERN CLASSIC REALTORS



