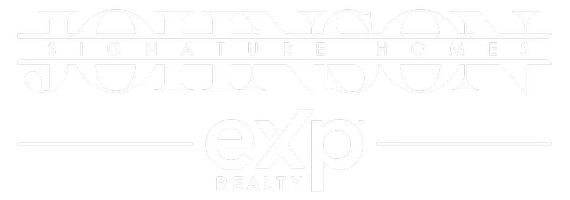4905 Village Green DR Roswell, GA 30075
UPDATED:
Key Details
Property Type Townhouse
Sub Type Townhouse
Listing Status Active
Purchase Type For Sale
Square Footage 3,880 sqft
Price per Sqft $227
Subdivision Heritage At Roswell
MLS Listing ID 7584653
Style Townhouse
Bedrooms 4
Full Baths 4
Construction Status Resale
HOA Fees $507/mo
HOA Y/N Yes
Year Built 2002
Annual Tax Amount $3,679
Tax Year 2024
Lot Size 2,474 Sqft
Acres 0.0568
Property Sub-Type Townhouse
Source First Multiple Listing Service
Property Description
Location
State GA
County Fulton
Area Heritage At Roswell
Lake Name None
Rooms
Bedroom Description In-Law Floorplan,Oversized Master,Split Bedroom Plan
Other Rooms None
Basement Daylight, Exterior Entry, Finished, Finished Bath, Interior Entry
Main Level Bedrooms 1
Dining Room Separate Dining Room
Kitchen Breakfast Bar, Cabinets Stain, Kitchen Island, Pantry, Stone Counters, View to Family Room, Wine Rack
Interior
Interior Features Bookcases, Cathedral Ceiling(s), Crown Molding, Entrance Foyer 2 Story, High Ceilings 10 ft Main, Recessed Lighting, Walk-In Closet(s)
Heating Central, Forced Air, Natural Gas, Zoned
Cooling Ceiling Fan(s), Central Air, Zoned
Flooring Hardwood
Fireplaces Number 2
Fireplaces Type Basement, Factory Built, Family Room, Gas Log
Equipment None
Window Features Double Pane Windows
Appliance Dishwasher, Disposal, Gas Cooktop, Gas Water Heater, Microwave
Laundry In Hall, Laundry Room, Upper Level
Exterior
Exterior Feature Private Entrance
Parking Features Attached, Driveway, Garage, Kitchen Level, Level Driveway
Garage Spaces 2.0
Fence None
Pool None
Community Features Clubhouse, Fitness Center, Gated, Homeowners Assoc, Lake, Near Schools, Near Shopping, Near Trails/Greenway, Park, Playground, Pool, Tennis Court(s)
Utilities Available Cable Available, Electricity Available, Natural Gas Available, Phone Available, Sewer Available, Underground Utilities, Water Available
Waterfront Description None
View Y/N Yes
View Neighborhood
Roof Type Composition
Street Surface Asphalt
Accessibility None
Handicap Access None
Porch Covered, Deck, Front Porch, Rear Porch, Screened
Private Pool false
Building
Lot Description Back Yard, Landscaped, Level
Story Three Or More
Foundation Slab
Sewer Public Sewer
Water Public
Architectural Style Townhouse
Level or Stories Three Or More
Structure Type Brick 4 Sides
Construction Status Resale
Schools
Elementary Schools Mountain Park - Fulton
Middle Schools Crabapple
High Schools Roswell
Others
HOA Fee Include Maintenance Grounds,Maintenance Structure
Senior Community no
Restrictions true
Tax ID 12 145001891827
Ownership Fee Simple
Financing no




