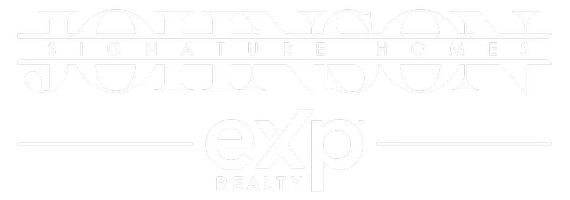42 Riverdale ST Canton, GA 30114
UPDATED:
Key Details
Property Type Single Family Home
Sub Type Single Family Residence
Listing Status Active
Purchase Type For Sale
Square Footage 2,012 sqft
Price per Sqft $265
Subdivision Riverdale
MLS Listing ID 7594468
Style Contemporary,Modern
Bedrooms 3
Full Baths 2
Half Baths 1
Construction Status New Construction
HOA Y/N No
Year Built 2025
Annual Tax Amount $207
Tax Year 2024
Lot Size 2,901 Sqft
Acres 0.0666
Property Sub-Type Single Family Residence
Source First Multiple Listing Service
Property Description
Location
State GA
County Cherokee
Lake Name None
Rooms
Bedroom Description Other
Other Rooms None
Basement None
Dining Room Open Concept
Interior
Interior Features Bookcases, Crown Molding, Disappearing Attic Stairs, Dry Bar, Entrance Foyer 2 Story, His and Hers Closets, Sound System, Walk-In Closet(s)
Heating Central
Cooling Ceiling Fan(s), Central Air
Flooring Hardwood
Fireplaces Number 1
Fireplaces Type Electric, Insert, Living Room
Window Features Insulated Windows
Appliance Dishwasher, Disposal, Gas Cooktop, Microwave, Refrigerator
Laundry In Hall, Laundry Room, Upper Level
Exterior
Exterior Feature Balcony, Lighting, Rain Gutters, Storage
Parking Features Attached, Carport
Fence None
Pool None
Community Features None
Utilities Available Underground Utilities
Waterfront Description None
View Neighborhood
Roof Type Metal
Street Surface Asphalt
Accessibility None
Handicap Access None
Porch Patio, Rear Porch
Private Pool false
Building
Lot Description Back Yard
Story Two
Foundation Concrete Perimeter
Sewer Public Sewer
Water Public
Architectural Style Contemporary, Modern
Level or Stories Two
Structure Type Cement Siding,HardiPlank Type
New Construction No
Construction Status New Construction
Schools
Elementary Schools William G. Hasty, Sr.
Middle Schools Teasley
High Schools Cherokee
Others
Senior Community no
Restrictions false
Tax ID 91N15 013 A
Special Listing Condition None




