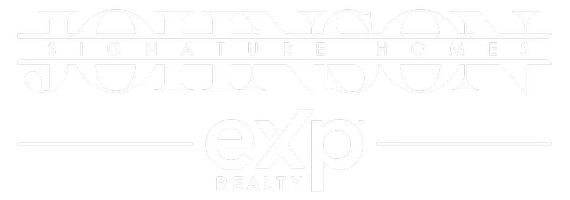250 Brianna BLVD Calhoun, GA 30701
UPDATED:
Key Details
Property Type Single Family Home
Sub Type Single Family Residence
Listing Status Coming Soon
Purchase Type For Sale
Square Footage 2,065 sqft
Price per Sqft $169
Subdivision Corley Manor
MLS Listing ID 7602198
Style Traditional
Bedrooms 3
Full Baths 2
Construction Status Resale
HOA Y/N No
Year Built 2006
Annual Tax Amount $2,836
Tax Year 2024
Lot Size 1.240 Acres
Acres 1.24
Property Sub-Type Single Family Residence
Source First Multiple Listing Service
Property Description
Step inside to find a spacious open floor plan featuring a formal dining room, and chef's kitchen with granite countertops, oak cabinetry, and a walk-in pantry. The owner's suite is a true retreat with a sitting area, large walk-in closet, and a spa-like bath complete with a soaking tub and separate shower.
Enjoy peaceful mornings on the front porch or entertain in the expansive backyard. With high ceilings, hardwood and tile flooring, and an attached 2-car garage, this home blends elegance with everyday functionality.
Located on a quiet cul-de-sac just minutes from I-75, shopping, and top-rated schools, this property is the perfect blend of privacy and accessibility. Don't miss your chance to make this move-in-ready gem your own!
Location
State GA
County Gordon
Area Corley Manor
Lake Name None
Rooms
Bedroom Description Master on Main
Other Rooms None
Basement Crawl Space
Main Level Bedrooms 3
Dining Room Separate Dining Room
Kitchen Breakfast Bar, Cabinets Stain, Eat-in Kitchen, Pantry Walk-In, Solid Surface Counters, View to Family Room
Interior
Interior Features Disappearing Attic Stairs
Heating Electric
Cooling Ceiling Fan(s), Central Air
Flooring Carpet, Hardwood
Fireplaces Number 1
Fireplaces Type None
Equipment None
Window Features Insulated Windows
Appliance Dishwasher, Electric Range, Electric Water Heater, Self Cleaning Oven
Laundry Laundry Room
Exterior
Exterior Feature None
Parking Features Garage, Garage Faces Side
Garage Spaces 2.0
Fence Chain Link
Pool None
Community Features None
Utilities Available Cable Available, Electricity Available, Sewer Available, Water Available
Waterfront Description None
View Y/N Yes
View Trees/Woods
Roof Type Shingle
Street Surface Paved
Accessibility None
Handicap Access None
Porch Front Porch, Patio
Private Pool false
Building
Lot Description Cul-De-Sac, Private
Story One
Foundation Block, Brick/Mortar
Sewer Septic Tank
Water Public
Architectural Style Traditional
Level or Stories One
Structure Type Vinyl Siding
Construction Status Resale
Schools
Elementary Schools Red Bud
Middle Schools Red Bud
High Schools Sonoraville
Others
HOA Fee Include Cable TV
Senior Community no
Restrictions false




