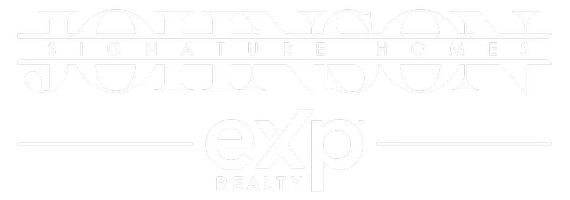430 Cajun DR Ellijay, GA 30540
Rae Johnson
Johnson Signature Homes, brokered by eXp Realty
rae.johnson@exprealty.com +1(404) 640-2929UPDATED:
Key Details
Property Type Single Family Home
Sub Type Single Family Residence
Listing Status Active
Purchase Type For Sale
Square Footage 4,400 sqft
Price per Sqft $318
MLS Listing ID 7603084
Style Ranch
Bedrooms 4
Full Baths 3
Half Baths 2
Construction Status Resale
HOA Y/N No
Year Built 2021
Annual Tax Amount $4,064
Tax Year 2024
Lot Size 4.000 Acres
Acres 4.0
Property Sub-Type Single Family Residence
Source First Multiple Listing Service
Property Description
Welcome to this incredibly clean, custom-built 4 bedroom, 3 full bath and (2) 1/2 bath ranch home, completed in 2021 and situated on a stunning and fully usable 4-acre lot in scenic Ellijay, Georgia. Thoughtfully designed and meticulously maintained, this property offers the perfect blend of comfortable main-level living, flexible space, and peaceful privacy.
Some of the Main Level Features include a Spacious open-concept layout with seamless flow from the living room to the kitchen, Chef's kitchen with walk-in pantry, ideal for entertaining and everyday living, Oversized master suite with private access to a large sunroom overlooking the backyard, Two generously sized secondary bedrooms and a convenient half bath for guests, Dedicated office/flex room off the front—easily convertible to a fourth bedroom if desired and 2.5 bathrooms on the main level, with high-end finishes and a bright, airy feel throughout!
The Finished Basement Completed in 2024 was Designed as a complete in-law suite with private entrance!
Full kitchen with walk-in pantry, open-concept dining and living areas, Private master suite with full bathroom, Additional flex room currently used as a gym—perfect for a theater room, playroom, or bonus storage, and a 1/2 bath. Covered patio leads to fenced backyard area, ideal for pets or play
Some of the addional features include a 2-car attached garage plus a 3rd garage/workshop at the rear. Separate outbuilding with lean-to added in 2023—great for tools, toys, or hobby space. A Generac whole-home generator (2023) was installed for peace of mind and the well is 650'+ deep with purification system ensures excellent water quality and pressure. Approx. 850' of fencing (installed 2024) enclosing 1 acre with gated entry—ideal for pets or children. Gently rolling, green and usable land with beautiful natural flow and privacy! There is also an Additional parcel across the private road offers space for a future build, detached garage, or RV storage. No HOA & No Restrictions—bring your RV, boat, or create a hobby farm!
LOCATION LOCATION LOCATION! Minutes to Downtown Ellijay, 1 minute from Engelheim Vineyards, and just 5 miles to Hwy 515 for easy access to all of North Georgia! Home may be available fully furnished for a true turnkey purchase—whether you're buying for personal use or as an income-producing Airbnb.
This home is the total package: space, flexibility, and location—all wrapped in pristine condition. Don't miss this rare opportunity to own a one-of-a-kind property in one of North Georgia's most desirable areas. Schedule your showing today!
Location
State GA
County Gilmer
Lake Name None
Rooms
Bedroom Description Master on Main
Other Rooms Garage(s)
Basement Finished, Finished Bath, Full
Main Level Bedrooms 3
Dining Room Open Concept
Kitchen Cabinets White, Pantry Walk-In, Stone Counters, View to Family Room
Interior
Interior Features Double Vanity, Vaulted Ceiling(s), Walk-In Closet(s)
Heating Central
Cooling Ceiling Fan(s), Central Air
Flooring Ceramic Tile, Luxury Vinyl
Fireplaces Number 1
Fireplaces Type Family Room
Equipment None
Window Features Double Pane Windows
Appliance Dishwasher, Gas Range, Microwave, Range Hood
Laundry Laundry Room, Main Level
Exterior
Exterior Feature Private Entrance, Private Yard, Rain Gutters
Parking Features Attached, Garage
Garage Spaces 2.0
Fence Back Yard
Pool None
Community Features None
Utilities Available Electricity Available, Water Available
Waterfront Description None
View Y/N Yes
View Rural
Roof Type Shingle
Street Surface Asphalt
Accessibility None
Handicap Access None
Porch Covered, Front Porch, Rear Porch
Private Pool false
Building
Lot Description Back Yard, Front Yard
Story One
Foundation Concrete Perimeter
Sewer Septic Tank
Water Well
Architectural Style Ranch
Level or Stories One
Structure Type Other
Construction Status Resale
Schools
Elementary Schools Mountain View - Gilmer
Middle Schools Clear Creek
High Schools Gilmer
Others
Senior Community no
Restrictions false




