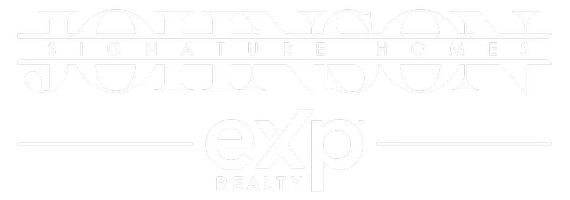2010 HAILSTON DR Duluth, GA 30097
Rae Johnson
Johnson Signature Homes, brokered by eXp Realty
rae.johnson@exprealty.com +1(404) 640-2929UPDATED:
Key Details
Property Type Townhouse
Sub Type Townhouse
Listing Status Active
Purchase Type For Rent
Square Footage 1,416 sqft
Subdivision Regency At Sugarloaf
MLS Listing ID 7603505
Style Townhouse
Bedrooms 3
Full Baths 2
Half Baths 1
HOA Y/N No
Year Built 2005
Available Date 2025-06-24
Lot Size 2,047 Sqft
Acres 0.047
Property Sub-Type Townhouse
Source First Multiple Listing Service
Property Description
Location
State GA
County Gwinnett
Area Regency At Sugarloaf
Lake Name None
Rooms
Bedroom Description Oversized Master
Other Rooms None
Basement None
Dining Room Great Room
Kitchen Cabinets Stain, Kitchen Island, Pantry, View to Family Room
Interior
Interior Features Entrance Foyer, Walk-In Closet(s), Double Vanity
Heating Central, Forced Air
Cooling Central Air
Flooring Vinyl, Carpet
Fireplaces Number 1
Fireplaces Type Factory Built
Equipment None
Window Features Double Pane Windows
Appliance Dishwasher, Refrigerator, Gas Range, Washer, Dryer
Laundry Upper Level
Exterior
Exterior Feature Other
Parking Features Attached, Garage, Driveway
Garage Spaces 1.0
Fence None
Pool None
Community Features Sidewalks, Pool, Playground, Clubhouse
Utilities Available Cable Available, Electricity Available, Sewer Available, Water Available
Waterfront Description None
View Y/N Yes
View Other
Roof Type Composition,Shingle
Street Surface Paved
Accessibility None
Handicap Access None
Porch Front Porch, Patio
Total Parking Spaces 2
Private Pool false
Building
Lot Description Back Yard
Story Two
Architectural Style Townhouse
Level or Stories Two
Structure Type Brick,Wood Siding,Other
Schools
Elementary Schools Parsons
Middle Schools Hull
High Schools Peachtree Ridge
Others
Senior Community no
Tax ID R7206 355




