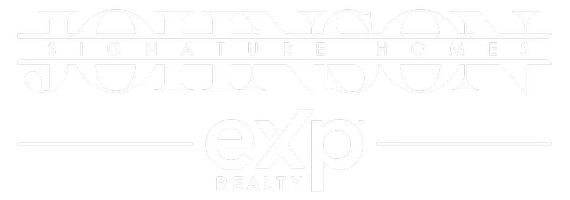2423 Walnut Tree LN Buford, GA 30519
UPDATED:
Key Details
Property Type Single Family Home
Sub Type Single Family Residence
Listing Status Active
Purchase Type For Sale
Square Footage 2,044 sqft
Price per Sqft $205
Subdivision Mill Crk Plantation
MLS Listing ID 7604865
Style Traditional
Bedrooms 3
Full Baths 2
Construction Status Resale
HOA Fees $700/ann
HOA Y/N Yes
Year Built 2004
Annual Tax Amount $5,841
Tax Year 2024
Lot Size 6,098 Sqft
Acres 0.14
Property Sub-Type Single Family Residence
Source First Multiple Listing Service
Property Description
Step inside to find fresh interior paint, brand new flooring, and a fantastic open-concept layout that's both inviting and ideal for entertaining. The floorplan flows seamlessly from room to room, providing ample space for gatherings, family living, or quiet relaxation.
The backyard has been refreshed with new sod, offering a lush, green retreat perfect for summer cookouts or enjoying your morning coffee. Located in a swim/tennis community with top-rated schools, this home is just minutes from popular eateries, shopping, and entertainment options—everything you need is right at your fingertips!
As an added bonus, the seller is including a 1-year premium home warranty for peace of mind.
Don't miss the opportunity to make this Buford gem your own—homes in this area go fast!
Location
State GA
County Gwinnett
Area Mill Crk Plantation
Lake Name None
Rooms
Bedroom Description Master on Main
Other Rooms None
Basement None
Main Level Bedrooms 3
Dining Room Separate Dining Room
Kitchen Cabinets Other, View to Family Room, Other
Interior
Interior Features Walk-In Closet(s), Other
Heating Central
Cooling Ceiling Fan(s), Central Air
Flooring Carpet, Laminate, Luxury Vinyl
Fireplaces Number 1
Fireplaces Type Family Room
Equipment None
Window Features None
Appliance Dishwasher, Microwave
Laundry Laundry Room
Exterior
Exterior Feature Other
Parking Features Garage, Garage Faces Front
Garage Spaces 2.0
Fence Back Yard
Pool None
Community Features Playground, Tennis Court(s)
Utilities Available Cable Available, Phone Available, Sewer Available, Underground Utilities, Water Available
Waterfront Description None
View Y/N Yes
View Neighborhood
Roof Type Composition
Street Surface Paved
Accessibility None
Handicap Access None
Porch Rear Porch
Private Pool false
Building
Lot Description Back Yard, Front Yard
Story One and One Half
Foundation Slab
Sewer Public Sewer
Water Public
Architectural Style Traditional
Level or Stories One and One Half
Structure Type Stone
Construction Status Resale
Schools
Elementary Schools Freeman'S Mill
Middle Schools Twin Rivers
High Schools Mountain View
Others
Senior Community no
Restrictions false
Tax ID R7136 094




