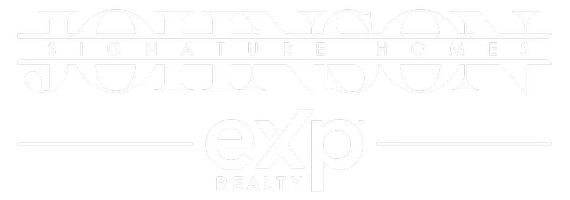9108 Alden DR Locust Grove, GA 30248
UPDATED:
Key Details
Property Type Single Family Home
Sub Type Single Family Residence
Listing Status Active
Purchase Type For Sale
Square Footage 3,269 sqft
Price per Sqft $107
Subdivision Arbors At Eagles Brook
MLS Listing ID 10555993
Style Traditional
Bedrooms 5
Full Baths 3
HOA Y/N Yes
Year Built 2016
Annual Tax Amount $6,653
Tax Year 2023
Property Sub-Type Single Family Residence
Source Georgia MLS 2
Property Description
Location
State GA
County Henry
Rooms
Basement None
Interior
Interior Features Double Vanity, High Ceilings, Separate Shower, Soaking Tub, Split Foyer, Tile Bath, Tray Ceiling(s), Entrance Foyer, Walk-In Closet(s)
Heating Forced Air
Cooling Central Air
Flooring Carpet, Hardwood, Tile
Fireplaces Number 1
Fireplace Yes
Appliance Dishwasher, Microwave, Range
Laundry Upper Level
Exterior
Parking Features Garage, Attached, Kitchen Level, Garage Door Opener
Garage Spaces 3.0
Community Features Playground, Pool, Sidewalks, Street Lights
Utilities Available Cable Available, Electricity Available, High Speed Internet, Natural Gas Available, Phone Available, Sewer Connected, Underground Utilities, Water Available
View Y/N No
Roof Type Composition
Total Parking Spaces 3
Garage Yes
Private Pool No
Building
Lot Description Level
Faces use GPS
Sewer Public Sewer
Water Public
Structure Type Brick,Other
New Construction No
Schools
Elementary Schools Bethlehem
Middle Schools Luella
High Schools Luella
Others
HOA Fee Include Management Fee,Swimming
Tax ID 096B01025000
Special Listing Condition Resale




