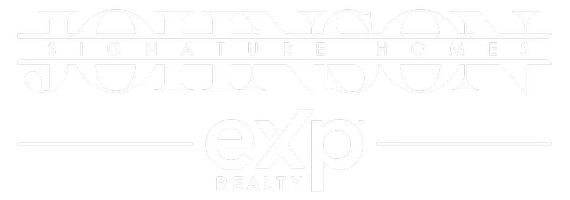1040 Brushystone DR Loganville, GA 30052
UPDATED:
Key Details
Property Type Single Family Home
Sub Type Single Family Residence
Listing Status New
Purchase Type For Sale
Subdivision Cobblestone Mill
MLS Listing ID 10561968
Style Ranch,Traditional
Bedrooms 4
Full Baths 2
HOA Fees $3,462
HOA Y/N Yes
Year Built 2001
Annual Tax Amount $1,038
Tax Year 2024
Lot Size 0.260 Acres
Acres 0.26
Lot Dimensions 11325.6
Property Sub-Type Single Family Residence
Source Georgia MLS 2
Property Description
Location
State GA
County Gwinnett
Rooms
Basement None
Dining Room Seats 12+
Interior
Interior Features Beamed Ceilings, Master On Main Level, Roommate Plan, Walk-In Closet(s)
Heating Central
Cooling Ceiling Fan(s), Central Air
Flooring Carpet, Hardwood
Fireplaces Number 1
Fireplace Yes
Appliance Dishwasher
Laundry In Hall
Exterior
Parking Features Garage, Attached
Garage Spaces 2.0
Fence Back Yard
Community Features Pool, Street Lights
Utilities Available Electricity Available, Water Available
View Y/N No
Roof Type Tile
Total Parking Spaces 2
Garage Yes
Private Pool No
Building
Lot Description Level, Private
Faces GPS
Foundation Slab
Sewer Public Sewer
Water Public
Structure Type Vinyl Siding
New Construction No
Schools
Elementary Schools Magill
Middle Schools Grace Snell
High Schools South Gwinnett
Others
HOA Fee Include Maintenance Grounds,Swimming
Tax ID R5097 078
Security Features Smoke Detector(s)
Special Listing Condition Resale




