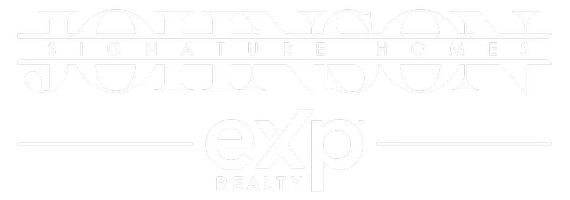1360 Luella RD Locust Grove, GA 30248
UPDATED:
Key Details
Property Type Single Family Home
Sub Type Single Family Residence
Listing Status Active
Purchase Type For Sale
Square Footage 2,784 sqft
Price per Sqft $247
MLS Listing ID 7617389
Style Traditional
Bedrooms 3
Full Baths 3
Half Baths 1
Construction Status Resale
HOA Y/N No
Year Built 1997
Annual Tax Amount $5,277
Tax Year 2024
Lot Size 6.990 Acres
Acres 6.99
Property Sub-Type Single Family Residence
Source First Multiple Listing Service
Property Description
Location
State GA
County Henry
Area None
Lake Name None
Rooms
Bedroom Description Other
Other Rooms Barn(s), Garage(s), Guest House, Other, Stable(s)
Basement Crawl Space
Dining Room Separate Dining Room
Kitchen Breakfast Bar, Breakfast Room, Eat-in Kitchen, Pantry, Solid Surface Counters
Interior
Interior Features Disappearing Attic Stairs, Double Vanity, Entrance Foyer, High Ceilings, High Speed Internet, Other, Tray Ceiling(s), Walk-In Closet(s)
Heating Central, Other, Propane
Cooling Central Air, Electric, Other
Flooring Carpet, Ceramic Tile, Hardwood, Other
Fireplaces Number 1
Fireplaces Type Family Room, Gas Log, Gas Starter
Equipment None
Window Features Double Pane Windows,Insulated Windows
Appliance Dishwasher, Other, Refrigerator
Laundry Laundry Room, Mud Room, Other
Exterior
Exterior Feature Other, Private Yard
Parking Features Detached, Garage, Parking Pad, RV Access/Parking
Garage Spaces 2.0
Fence Back Yard, Fenced
Pool In Ground
Community Features None
Utilities Available Cable Available, Electricity Available, Other, Phone Available, Water Available
Waterfront Description None
View Y/N Yes
View Other
Roof Type Composition,Other
Street Surface Other
Accessibility None
Handicap Access None
Porch Patio
Private Pool false
Building
Lot Description Level, Other, Pasture, Private, Wooded
Story Two
Foundation See Remarks
Sewer Septic Tank
Water Well
Architectural Style Traditional
Level or Stories Two
Structure Type Other
Construction Status Resale
Schools
Elementary Schools Bethlehem - Henry
Middle Schools Luella
High Schools Luella
Others
Senior Community no
Restrictions false
Tax ID 09801020000
Ownership Fee Simple
Financing no




