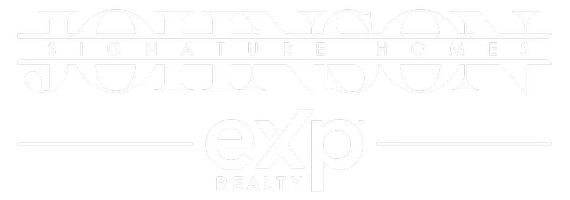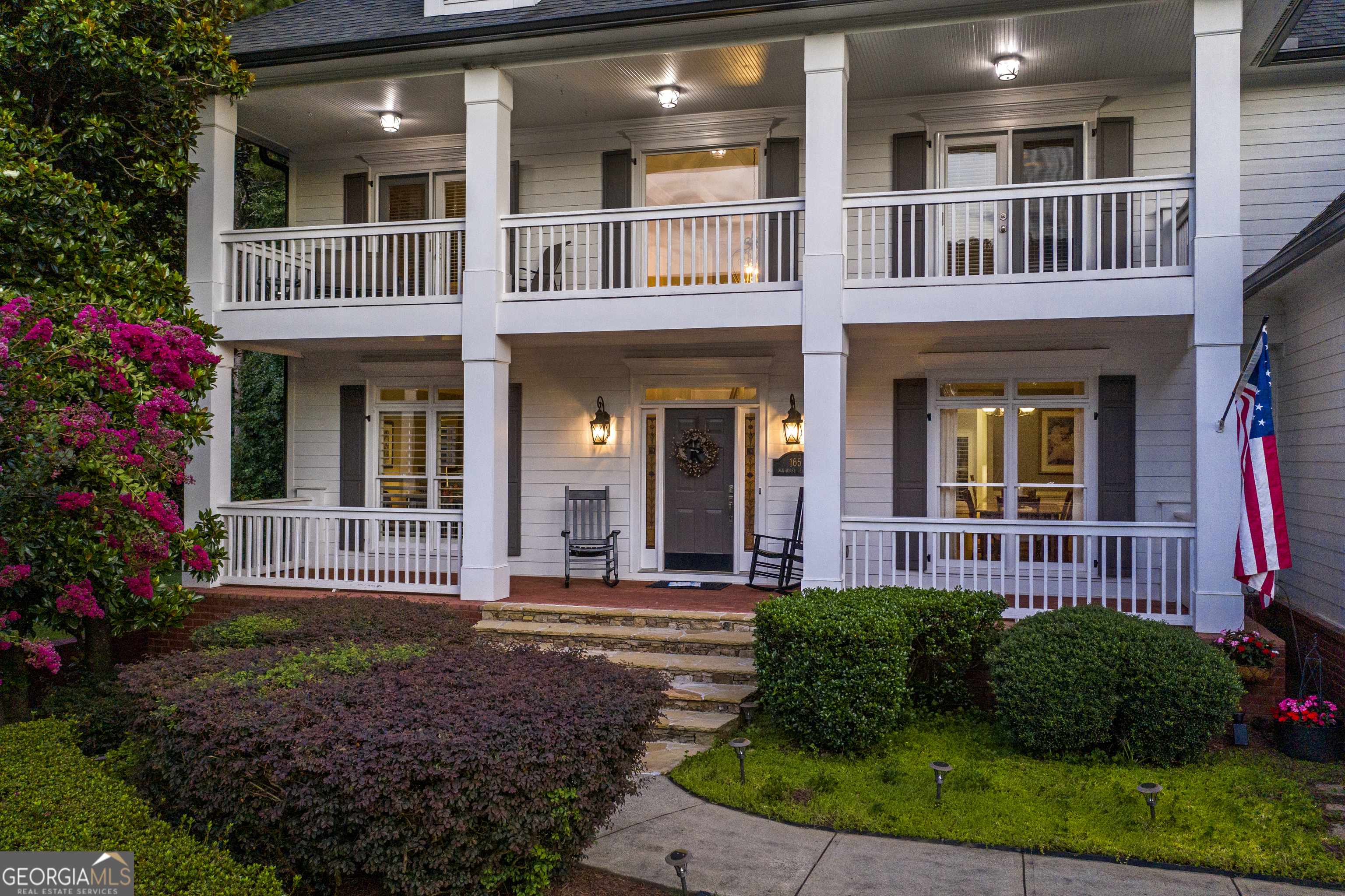165 Oakhurst Leaf DR Milton, GA 30004
UPDATED:
Key Details
Property Type Single Family Home
Sub Type Single Family Residence
Listing Status New
Purchase Type For Sale
Square Footage 7,519 sqft
Price per Sqft $224
Subdivision Brookshade
MLS Listing ID 10557240
Style European,Traditional
Bedrooms 5
Full Baths 5
Half Baths 1
HOA Fees $750
HOA Y/N Yes
Year Built 2000
Annual Tax Amount $10,353
Tax Year 22
Lot Size 0.921 Acres
Acres 0.921
Lot Dimensions 40118.76
Property Sub-Type Single Family Residence
Source Georgia MLS 2
Property Description
Location
State GA
County Fulton
Rooms
Basement Bath Finished, Exterior Entry, Finished, Full, Interior Entry
Dining Room Seats 12+
Interior
Interior Features Bookcases, High Ceilings, Separate Shower, Soaking Tub, Tile Bath, Tray Ceiling(s), Entrance Foyer, Walk-In Closet(s), Wet Bar
Heating Forced Air
Cooling Ceiling Fan(s), Central Air
Flooring Carpet, Hardwood, Stone, Tile
Fireplaces Number 3
Fireplaces Type Family Room, Gas Starter, Living Room, Master Bedroom
Fireplace Yes
Appliance Cooktop, Dishwasher, Disposal, Double Oven, Gas Water Heater, Microwave, Refrigerator, Stainless Steel Appliance(s)
Laundry Upper Level
Exterior
Parking Features Garage, Attached
Community Features Playground, Pool, Sidewalks, Street Lights, Tennis Court(s), Tennis Team
Utilities Available High Speed Internet, Natural Gas Available, Sewer Connected, Underground Utilities, Water Available
View Y/N No
Roof Type Composition
Garage Yes
Private Pool No
Building
Lot Description None
Faces Exit 9 off GA 400N. Left at Haynes Bridge, Left at Academy, Right at Canton (2nd light). Go 1.7 miles to Brookshade subdivision sign on left, turn left. At first stop sign, turn left and house is on the left.
Sewer Public Sewer
Water Public
Structure Type Concrete
New Construction No
Schools
Elementary Schools Summit Hill
Middle Schools Hopewell
High Schools Cambridge
Others
HOA Fee Include Reserve Fund
Tax ID 22 479010350817
Acceptable Financing Cash, Conventional
Listing Terms Cash, Conventional
Special Listing Condition Resale




