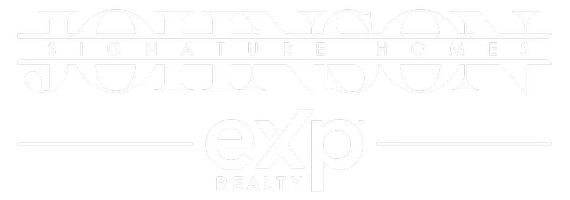636 Kenridge WAY Suwanee, GA 30024
UPDATED:
Key Details
Property Type Townhouse
Sub Type Townhouse
Listing Status New
Purchase Type For Sale
Square Footage 1,466 sqft
Price per Sqft $188
Subdivision The Village At White Bluff
MLS Listing ID 10572400
Style Traditional
Bedrooms 2
Full Baths 2
Half Baths 1
HOA Y/N Yes
Year Built 2002
Annual Tax Amount $2,700
Tax Year 2024
Lot Size 435 Sqft
Acres 0.01
Lot Dimensions 435.6
Property Sub-Type Townhouse
Source Georgia MLS 2
Property Description
Location
State GA
County Gwinnett
Rooms
Basement None
Interior
Interior Features Roommate Plan, Vaulted Ceiling(s), Walk-In Closet(s)
Heating Central
Cooling Ceiling Fan(s), Central Air
Flooring Carpet
Fireplaces Number 1
Fireplaces Type Factory Built, Family Room, Gas Starter
Fireplace Yes
Appliance Dishwasher, Disposal, Ice Maker, Microwave, Range, Refrigerator
Laundry Upper Level
Exterior
Exterior Feature Garden
Parking Features Assigned, Attached
Garage Spaces 2.0
Community Features Sidewalks, Street Lights, Near Public Transport, Near Shopping
Utilities Available Cable Available, Electricity Available, High Speed Internet, Natural Gas Available, Phone Available, Water Available
View Y/N No
Roof Type Composition
Total Parking Spaces 2
Garage Yes
Private Pool No
Building
Lot Description Level
Faces GPS - Unit on the right. Parking in spots labeled 636.
Foundation Slab
Sewer Public Sewer
Water Public
Structure Type Vinyl Siding
New Construction No
Schools
Elementary Schools Walnut Grove
Middle Schools Creekland
High Schools Collins Hill
Others
HOA Fee Include Maintenance Grounds,Pest Control,Trash,Water
Tax ID R7111445
Security Features Open Access,Smoke Detector(s)
Special Listing Condition Resale




