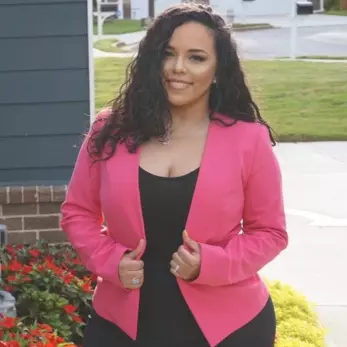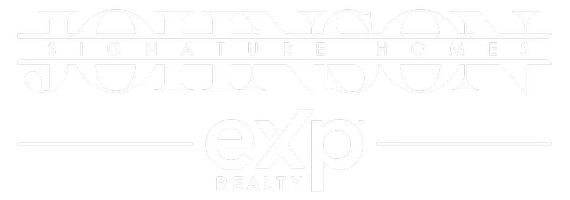For more information regarding the value of a property, please contact us for a free consultation.
1138 Westgate DR Lilburn, GA 30047
Want to know what your home might be worth? Contact us for a FREE valuation!

Our team is ready to help you sell your home for the highest possible price ASAP
Key Details
Sold Price $418,000
Property Type Single Family Home
Sub Type Single Family Residence
Listing Status Sold
Purchase Type For Sale
Square Footage 3,660 sqft
Price per Sqft $114
Subdivision Brookwood Enclave
MLS Listing ID 6095267
Sold Date 02/08/19
Style Traditional
Bedrooms 5
Full Baths 4
Half Baths 1
HOA Fees $735/mo
Year Built 2016
Annual Tax Amount $5,820
Tax Year 2017
Lot Size 0.260 Acres
Property Sub-Type Single Family Residence
Source FMLS API
Property Description
Absolutely Beautiful, immaculate home with everything that you want and need-Full day light basement, bedroom on main floor with a full bath and half bath for guests, a gorgeous sunroom, a fabulous gameroom on upper level, with a deck and leveled yard for outdoor entertainment. Hard wood floors, luvly granite with stained cabinets, full view to family room from kitchen, upgrades galore in the house.
Location
State GA
County Gwinnett
Rooms
Other Rooms None
Basement Bath/Stubbed, Daylight, Exterior Entry, Full, Unfinished
Dining Room Separate Dining Room
Kitchen Breakfast Bar, Cabinets Stain, Kitchen Island, Pantry Walk-In, Stone Counters, View to Family Room
Interior
Interior Features Bookcases, Double Vanity, Entrance Foyer, High Ceilings 9 ft Main, High Ceilings 9 ft Upper, High Ceilings 10 ft Main
Heating Electric
Cooling Ceiling Fan(s), Central Air
Flooring Carpet, Hardwood
Fireplaces Number 1
Fireplaces Type Family Room, Gas Log
Equipment None
Laundry Upper Level
Exterior
Exterior Feature Other
Parking Features Attached, Driveway, Garage, Garage Door Opener, Kitchen Level, Level Driveway
Garage Spaces 2.0
Fence None
Pool None
Community Features Playground, Pool, Street Lights, Tennis Court(s)
Utilities Available Electricity Available, Natural Gas Available
View Y/N No
Roof Type Composition
Building
Lot Description Landscaped, Level
Story Three Or More
Sewer Public Sewer
Water Public
Schools
Elementary Schools Head
Middle Schools Five Forks
High Schools Brookwood
Others
Senior Community no
Special Listing Condition None
Read Less

Bought with Chapman Hall Realty

