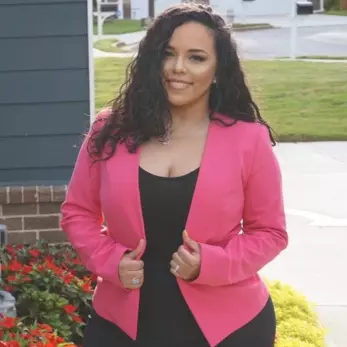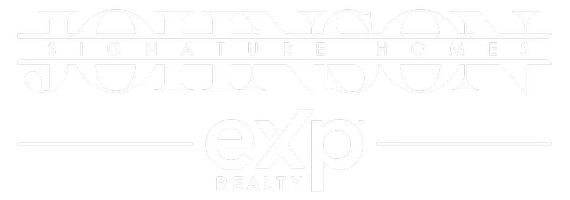For more information regarding the value of a property, please contact us for a free consultation.
89 Tiller WAY Port Wentworth, GA 31407
Want to know what your home might be worth? Contact us for a FREE valuation!

Our team is ready to help you sell your home for the highest possible price ASAP
Key Details
Sold Price $309,900
Property Type Single Family Home
Sub Type Single Family Residence
Listing Status Sold
Purchase Type For Sale
Square Footage 1,626 sqft
Price per Sqft $190
Subdivision Newport
MLS Listing ID 329644
Sold Date 07/01/25
Style A-Frame
Bedrooms 3
Full Baths 2
Half Baths 1
HOA Fees $13/ann
HOA Y/N Yes
Year Built 2009
Annual Tax Amount $2,883
Tax Year 2024
Contingent Due Diligence,Financing
Lot Size 4,791 Sqft
Acres 0.11
Property Sub-Type Single Family Residence
Property Description
Welcome to this impressive 3 bedroom, 2 and 1/2 bath with large bonus room open-concept 2 story home that connects grand living space to the dining area and kitchen. The kitchen offers plenty of updated cabinets, newer appliances and a pantry. Lots of natural lighting throughout! The main living areas are upgraded with newer vinyl plank flooring having waterproof lining with newer carpets in bonus/bedrooms. Master ensuite offers spacious walk-in closet, double length vanity and tub/shower combo, 2 spacious secondary bedrooms upstairs with bonus room and full bath. Step out into the fenced in landscaped backyard oasis with patio, kids play area and deck with canopy. 2 car garage or man cave. Did I mention a brand new roof!! Just minutes to shopping and restaurants. See this home today, this one will not last!
Location
State GA
County Chatham
Community Park, Street Lights, Sidewalks
Zoning PUD
Rooms
Other Rooms Other
Interior
Interior Features Ceiling Fan(s), Entrance Foyer, Pantry, Pull Down Attic Stairs, Tub Shower, Upper Level Primary
Heating Electric, Heat Pump
Cooling Central Air, Electric
Fireplace No
Appliance Some Electric Appliances, Dishwasher, Electric Water Heater, Microwave, Oven, Range, Refrigerator
Laundry Laundry Room
Exterior
Exterior Feature Covered Patio, Deck, Porch, Patio
Parking Features Attached
Garage Spaces 2.0
Garage Description 2.0
Fence Wood, Privacy, Yard Fenced
Community Features Park, Street Lights, Sidewalks
Utilities Available Underground Utilities
Water Access Desc Public
Roof Type Asphalt
Porch Covered, Deck, Patio, Porch
Building
Story 2
Foundation Slab
Sewer Public Sewer
Water Public
Architectural Style A-Frame
Additional Building Other
Others
Tax ID 70978A16060
Ownership Homeowner/Owner
Acceptable Financing Cash, Conventional, FHA, VA Loan
Listing Terms Cash, Conventional, FHA, VA Loan
Financing VA
Special Listing Condition Standard
Read Less
Bought with Veterans Realty LLC



