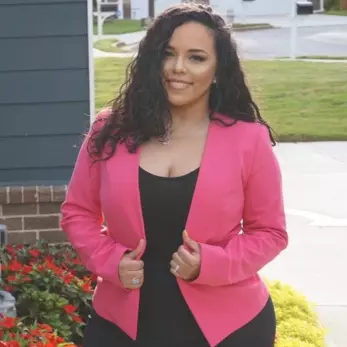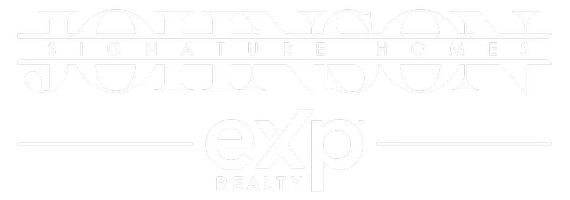For more information regarding the value of a property, please contact us for a free consultation.
12300 Apache AVE #507 Savannah, GA 31419
Want to know what your home might be worth? Contact us for a FREE valuation!

Our team is ready to help you sell your home for the highest possible price ASAP
Key Details
Sold Price $225,000
Property Type Condo
Sub Type Condominium
Listing Status Sold
Purchase Type For Sale
Square Footage 1,206 sqft
Price per Sqft $186
Subdivision Hoover Creek Plantation
MLS Listing ID SA330601
Sold Date 07/09/25
Style Traditional
Bedrooms 2
Full Baths 2
HOA Fees $462/mo
HOA Y/N Yes
Year Built 1995
Annual Tax Amount $39
Contingent Due Diligence
Lot Size 483 Sqft
Acres 0.0111
Property Sub-Type Condominium
Property Description
WHAT A VIEW!! AND a GARAGE!! This is a unique and highly desired 2 story floor plan in Hoover Creek Plantation It is a 2 Bedroom, 2 bath condo with main bedroom and sitting area on the 2nd floor. This unit has GARAGE - F-1. The kitchen boasts granite counters and stainless appliances. This condo features 2 balconies. Fresh paint throughout, NEW carpet on stairwell and primary bedroom. Would you look at that view from the Primary bedroom balcony... There is a wood burning fireplace for those cozy evenings during cooler weather. After dinner you head to the gym (on site) to go through your workout, and then you shower outside by the resort style pool. A few steps away you slip into the pool and float on your back as you watch the stars above. Per the HOA, condos must be sold to homeowners (to live in or used as a personal vacation destination) they cannot be purchased as a rental. After the homeowner owns for a minimum of 2 years, the homeowner can apply for a rental application.
Location
State GA
County Chatham
Community Clubhouse, Community Pool, Dock, Fitness Center, Gated, Marina, Street Lights, Sidewalks, Trails/Paths, Walk To School
Zoning R6
Rooms
Basement None
Interior
Interior Features Breakfast Area, Ceiling Fan(s), Galley Kitchen, Primary Suite, Tub Shower, Upper Level Primary
Heating Central, Electric
Cooling Central Air, Electric
Fireplaces Number 1
Fireplaces Type Living Room, Wood Burning
Fireplace Yes
Appliance Some Electric Appliances, Dishwasher, Electric Water Heater, Disposal, Microwave, Oven, Range, Dryer, Refrigerator, Washer
Laundry Washer Hookup, Dryer Hookup, In Hall
Exterior
Exterior Feature Balcony, Dock
Parking Features Detached, Parking Lot, RV Access/Parking
Garage Spaces 1.0
Garage Description 1.0
Pool In Ground, Community
Community Features Clubhouse, Community Pool, Dock, Fitness Center, Gated, Marina, Street Lights, Sidewalks, Trails/Paths, Walk to School
Utilities Available Cable Available, Underground Utilities
View Y/N Yes
Water Access Desc Public
View Marsh View, Water
Roof Type Asphalt
Porch Balcony
Building
Lot Description None
Story 2
Sewer Public Sewer
Water Public
Architectural Style Traditional
Others
HOA Name Keystone Managers
HOA Fee Include Road Maintenance
Tax ID 20861 03093
Ownership Homeowner/Owner
Acceptable Financing Cash, Conventional, FHA, VA Loan
Listing Terms Cash, Conventional, FHA, VA Loan
Financing Cash
Special Listing Condition Standard
Read Less
Bought with Weichert REALTORS®Coastal Prop



