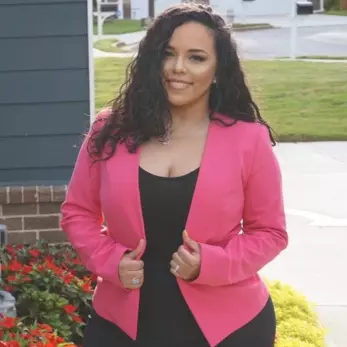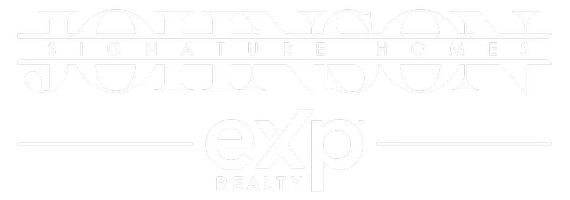For more information regarding the value of a property, please contact us for a free consultation.
1012 Wolfskin RD Arnoldsville, GA 30619
Want to know what your home might be worth? Contact us for a FREE valuation!

Our team is ready to help you sell your home for the highest possible price ASAP
Key Details
Sold Price $538,000
Property Type Single Family Home
Sub Type Single Family Residence
Listing Status Sold
Purchase Type For Sale
Subdivision No Recorded Subdivision
MLS Listing ID CM1017162
Sold Date 09/27/24
Style Traditional
Bedrooms 4
Full Baths 4
Half Baths 1
HOA Y/N No
Abv Grd Liv Area 2,783
Year Built 2001
Annual Tax Amount $4,195
Tax Year 2023
Lot Size 3.750 Acres
Acres 3.75
Property Sub-Type Single Family Residence
Property Description
Welcome to 1012 Wolfskin Rd! This 4 bedroom, 4.5 bathroom home is situated on 3.75 acres and is ready for its new owners. Stepping inside, you're greeted by a grand 2-story foyer that seamlessly flows into the spacious living room. Vaulted ceilings and built-in shelves framing the fireplace create a cozy ambiance. Adjacent to the living room is a sunroom, overlooking panoramic views of the property. The nearby kitchen features a generous island with an oven/range combo, ample cabinet space, and a convenient eating nook. Retreat to the main-level master bedroom that has an en-suite master bathroom complete with a double vanity, separate shower, and soaking tub for ultimate relaxation. Upstairs, overlooks the living room and leads to two additional bedrooms and a full bathroom. The partially finished basement offers versatility with a completed kitchen, full bathroom, and an unfinished storage room. Conveniently located just a 10-minute drive from Athens and a stone's throw from Wire Park, this home offers easy access to shopping, dining, and recreational activities. Don't miss your chance to make this exceptional property your own! Schedule your showing today!
Location
State GA
County Oglethorpe Co.
Zoning A2
Rooms
Other Rooms Other, Shed(s)
Basement Full, Partially Finished, Unfinished
Main Level Bedrooms 1
Interior
Interior Features Ceiling Fan(s), Cathedral Ceiling(s), Other, Vaulted Ceiling(s), In-Law Floorplan
Heating Central
Cooling Central Air, Electric
Flooring Carpet, Tile, Wood
Fireplaces Number 1
Fireplace Yes
Appliance Dishwasher, Oven, Range, Refrigerator
Exterior
Exterior Feature Deck, Other, Porch
Parking Features Attached
Garage Spaces 2.0
Garage Description 2.0
Porch Deck, Porch, Screened
Total Parking Spaces 2
Building
Lot Description None
Story 3
Sewer Septic Tank
Architectural Style Traditional
Additional Building Other, Shed(s)
Schools
Elementary Schools Oglethorpe County Elementary
Middle Schools Oglethorpe County
High Schools Oglethorpe County
Others
Tax ID 014-032A
Financing FHA
Read Less
Bought with ATHENS AREA ASSOCIATION OF REALTORS

