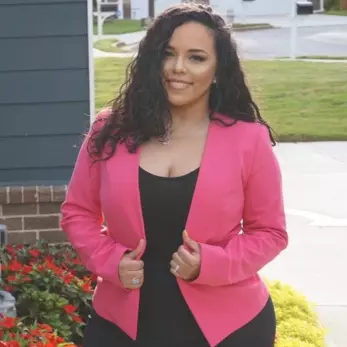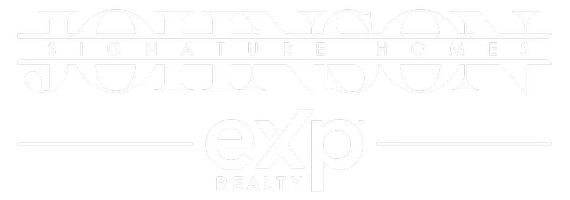For more information regarding the value of a property, please contact us for a free consultation.
2831 Club DR Greensboro, GA 30642
Want to know what your home might be worth? Contact us for a FREE valuation!

Our team is ready to help you sell your home for the highest possible price ASAP
Key Details
Sold Price $1,380,000
Property Type Single Family Home
Sub Type Single Family Residence
Listing Status Sold
Purchase Type For Sale
Square Footage 3,531 sqft
Price per Sqft $390
Subdivision Harbor Club
MLS Listing ID CM1025566
Sold Date 07/11/25
Style Traditional
Bedrooms 5
Full Baths 4
Half Baths 1
HOA Fees $150/ann
HOA Y/N Yes
Abv Grd Liv Area 2,207
Year Built 1997
Annual Tax Amount $3,522
Tax Year 2024
Contingent Due Diligence
Lot Size 0.600 Acres
Acres 0.6
Property Sub-Type Single Family Residence
Property Description
Welcome to 2831 Club Drive, a beautifully designed 5-bedroom, 4.5-bath lakefront home in the exclusive Harbor Club community on Lake Oconee. This spacious residence offers breathtaking views from both the upper deck and lower-level patio, perfect for relaxing or entertaining. The main level features a welcoming living room, a private primary suite with lake views, and two additional bedrooms with a shared bath. Downstairs, enjoy a full second kitchen, living and dining areas, two more bedrooms, two baths, and a dedicated office—ideal for guests or multi-generational living. With over 8 feet of deep water at the dock this home offers prime lake access in one of Greensboro's most sought-after gated communities. Don't miss this exceptional opportunity for luxury lakefront living.
Location
State GA
County Greene
Community Street Lights
Rooms
Other Rooms Other
Basement Bathroom, Full, Partially Finished
Main Level Bedrooms 3
Interior
Interior Features Ceiling Fan(s), Cathedral Ceiling(s), Other
Heating Central, Electric
Cooling Central Air, Electric
Flooring Carpet, Tile, Wood
Fireplace No
Appliance Convection Oven, Dishwasher, Oven, Range, Refrigerator
Exterior
Exterior Feature Deck, Porch
Parking Features Garage Door Opener
Garage Spaces 2.0
Garage Description 2.0
Community Features Street Lights
Waterfront Description Lake
Water Access Desc Private,Well
Porch Deck, Porch, Screened
Total Parking Spaces 2
Building
Lot Description Sloped
Story 1
Sewer Septic Tank
Water Private, Well
Architectural Style Traditional
Additional Building Other
Schools
Elementary Schools Greene Co. Elementary
Middle Schools Anita White Carson Middle School
High Schools Greene Co. High School
Others
Tax ID 075-A-00-093-0
Security Features Security Service
Financing Other
Read Less
Bought with ATHENS AREA ASSOCIATION OF REALTORS

