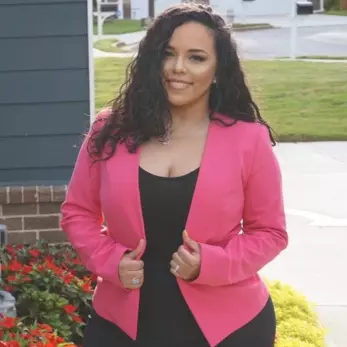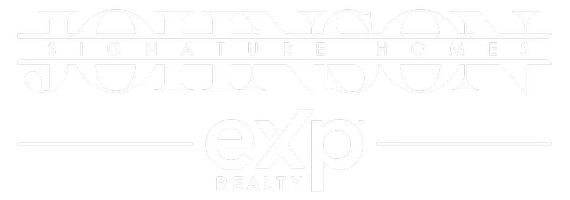For more information regarding the value of a property, please contact us for a free consultation.
58 Teal Lake DR Savannah, GA 31419
Want to know what your home might be worth? Contact us for a FREE valuation!

Our team is ready to help you sell your home for the highest possible price ASAP
Key Details
Sold Price $391,000
Property Type Single Family Home
Sub Type Single Family Residence
Listing Status Sold
Purchase Type For Sale
Square Footage 2,425 sqft
Price per Sqft $161
Subdivision Teal Lake
MLS Listing ID SA330816
Sold Date 07/14/25
Style Traditional
Bedrooms 4
Full Baths 3
HOA Fees $38/ann
HOA Y/N Yes
Year Built 2024
Contingent Due Diligence,Financing
Lot Size 7,187 Sqft
Acres 0.165
Property Sub-Type Single Family Residence
Property Description
Why wait to build when you can move into this stunning, like-new 4-bedroom, 3-bathroom home in one of the area's most desirable and affordable lake communities? Built less than a year ago, this thoughtfully designed home offers modern finishes, energy-efficient construction, and all the upgrades you're looking for. Step inside to an open-concept layout that seamlessly connects the bright living room, stylish kitchen, and dining area—perfect for everyday living and entertaining. The spacious primary suite includes a private bath with dual vanities, a walk-in shower, and a generous walk-in closet. And there is plenty more space upstairs for extra guests or family. Enjoy the outdoors year-round with your brand-new screened back porch overlooking a beautifully landscaped yard, complete with a privacy fence and flourishing garden beds ready for your green thumb. Located in a quiet, well-kept community centered around a scenic lake, you'll have access to peaceful views and space to unwind.
Location
State GA
County Chatham
Community Community Pool, Street Lights, Sidewalks
Interior
Interior Features Attic, Breakfast Area, Tray Ceiling(s), Ceiling Fan(s), Double Vanity, Kitchen Island, Main Level Primary, Pantry, Recessed Lighting, Separate Shower, Programmable Thermostat
Heating Central, Electric
Cooling Central Air, Electric
Fireplace No
Appliance Dishwasher, Electric Water Heater, Disposal, Microwave, Oven, Range, Refrigerator
Laundry Laundry Room, Washer Hookup, Dryer Hookup
Exterior
Exterior Feature Covered Patio, Porch
Parking Features Garage Door Opener
Garage Spaces 2.0
Garage Description 2.0
Fence Wood, Yard Fenced
Pool Community
Community Features Community Pool, Street Lights, Sidewalks
Utilities Available Cable Available, Underground Utilities
Water Access Desc Public
Roof Type Asphalt
Porch Covered, Patio, Porch
Building
Lot Description Garden
Story 2
Builder Name Lennar
Sewer Public Sewer
Water Public
Architectural Style Traditional
New Construction No
Others
Tax ID 21029 07043
Ownership Homeowner/Owner
Security Features Security System
Acceptable Financing Cash, Conventional, 1031 Exchange, FHA, VA Loan
Listing Terms Cash, Conventional, 1031 Exchange, FHA, VA Loan
Financing Conventional
Special Listing Condition Standard
Read Less
Bought with Keller Williams Coastal Area P



