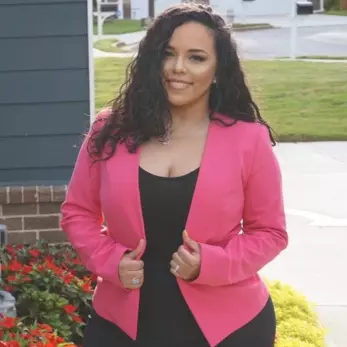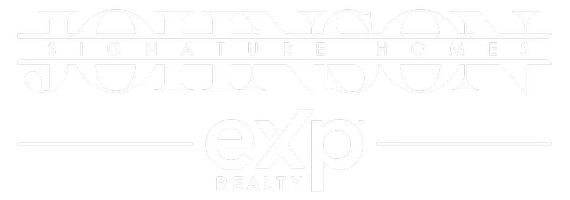For more information regarding the value of a property, please contact us for a free consultation.
2569 Woodhill LN Atlanta, GA 30344
Want to know what your home might be worth? Contact us for a FREE valuation!

Our team is ready to help you sell your home for the highest possible price ASAP
Key Details
Sold Price $472,500
Property Type Single Family Home
Sub Type Single Family Residence
Listing Status Sold
Purchase Type For Sale
Subdivision Historic Conley Hills
MLS Listing ID 10498192
Sold Date 07/09/25
Style Brick 4 Side,Ranch,Traditional
Bedrooms 3
Full Baths 3
HOA Y/N No
Year Built 1957
Annual Tax Amount $2,638
Tax Year 2024
Lot Size 0.276 Acres
Acres 0.276
Lot Dimensions 12022.56
Property Sub-Type Single Family Residence
Source Georgia MLS 2
Property Description
Seller will pay $2500 towards Buyers closing costs or rate buy down! In addition, this Home Qualifies for a $10,000 buyer credit with preferred lender. Stunning Mid-Century Modern Gem-Welcome to your tastefully renovated 1950s Brick Ranch on a basement, blending the best of mid-century Modern design. This is not your typical renovation, bursting with character, this home boasts NEW electrical, plumbing, HVAC, insulation, roof, flooring, Driveway, Patio, and on and on, alongside stylish, high-end finishes throughout. Step inside and be greeted by the fresh, clean look of a newly renovated home, paired with the timeless charm of its original features. Gorgeous white oak hardwood floors flow seamlessly across the main level, enhancing the spacious open layout that is flooded with natural light, thanks to its coveted southern exposure. The large kitchen is a chefs dream with quartz countertops, all smart appliances including a drawer microwave, a slide in gas range, Tile backsplash, custom hood vent (vents to outside), and a breakfast bar seats 4 making it perfect for entertaining. The sleek design and ample prep space invite creativity and conversation. These modern 42" cabinets go all the way to the ceiling for ample storage along with a large pantry cabinet. The master suite is a true spa retreat, featuring a stunning bathroom with unique seamless Microcrete finish, a spacious floating vanity, and luxurious details throughout. The guest bathroom continues the high-end finishes with slate flooring and a beautifully tiled tub surround. All fixtures in this home have been carefully selected for their style and quality. Step Outside onto the backyard patio, which offers the perfect balance of cool shade and warm sunlight ideal for relaxing or entertaining. Your fur baby will love this backyard! Lay in the sun or the shade of your magnolia tree. You'll see neighbors walking their dogs by the house on the quiet low traffic road. The 2-car carport features a unique tongue-and-groove ceiling, adding texture and personality to what would otherwise be a boring space. The finished daylight basement is an entertainers dream, featuring a cozy second gas fireplace, ample space for large gatherings, including a flex room and a full bathroom. The bonus room offers endless possibilities whether you use it as a private office, a home gym, or meditation space. East Point offers miles of walking/biking path that were constructed only 3 years ago, Dog park, resurfaced lighted tennis court, playgrounds, sidewalks, and many more improvements.
Location
State GA
County Fulton
Rooms
Basement Daylight, Finished, Interior Entry
Dining Room Dining Rm/Living Rm Combo
Interior
Interior Features Master On Main Level
Heating Forced Air, Natural Gas, Zoned
Cooling Central Air, Zoned
Flooring Hardwood, Tile
Fireplaces Number 2
Fireplaces Type Gas Log
Fireplace Yes
Appliance Dishwasher, Disposal, Electric Water Heater, Microwave, Refrigerator, Stainless Steel Appliance(s)
Laundry Other
Exterior
Exterior Feature Other
Parking Features Carport, Attached
Garage Spaces 2.0
Fence Back Yard
Community Features Park, Playground, Sidewalks, Street Lights, Tennis Court(s)
Utilities Available Cable Available, Electricity Available, Natural Gas Available, Sewer Available, Water Available
View Y/N No
Roof Type Composition
Total Parking Spaces 2
Private Pool No
Building
Lot Description Level
Faces Take 166 West from I85/75, exit Stanton Rd, make a left, then Right on Headland, left on Bryant, right on Woodhill Lane (after woodhill cir).
Foundation Block
Sewer Public Sewer
Water Public
Structure Type Brick
New Construction No
Schools
Elementary Schools Hamilton Holmes
Middle Schools Paul D West
High Schools Tri Cities
Others
HOA Fee Include None
Tax ID 14 019700030456
Security Features Carbon Monoxide Detector(s),Smoke Detector(s)
Acceptable Financing Conventional, FHA
Listing Terms Conventional, FHA
Special Listing Condition Updated/Remodeled
Read Less

© 2025 Georgia Multiple Listing Service. All Rights Reserved.



