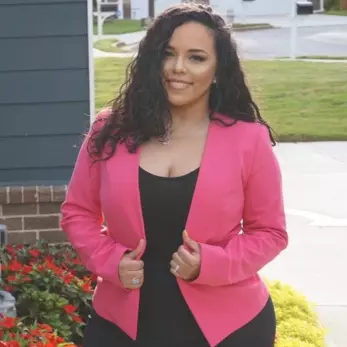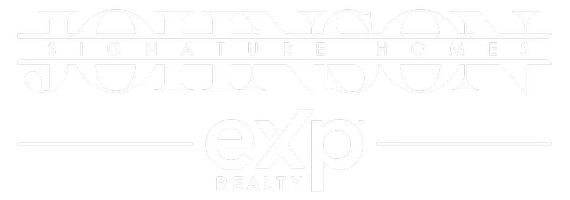For more information regarding the value of a property, please contact us for a free consultation.
33 Cove DR Savannah, GA 31419
Want to know what your home might be worth? Contact us for a FREE valuation!

Our team is ready to help you sell your home for the highest possible price ASAP
Key Details
Sold Price $930,000
Property Type Single Family Home
Sub Type Single Family Residence
Listing Status Sold
Purchase Type For Sale
Square Footage 3,467 sqft
Price per Sqft $268
Subdivision Forest Cove
MLS Listing ID SA332879
Sold Date 07/15/25
Bedrooms 3
Full Baths 2
Half Baths 1
HOA Fees $118/ann
HOA Y/N Yes
Year Built 1999
Annual Tax Amount $7,016
Tax Year 2024
Contingent Due Diligence
Lot Size 0.280 Acres
Acres 0.28
Property Sub-Type Single Family Residence
Property Description
Waterfront, custom home amidst established azaleas, loropetalum, jasmine groundcover & live oaks above. Park in circular driveway (or drive-under 3+ car garage) & climb grand front steps to wraparound porch w/ rocking chairs & hanging ferns. Front doors welcome 10' ceilings, hardwood floors & custom millwork detail. Built in bookcase(s), 8' solid core doors, crown, & coffered ceilings highlight quality. Living room w/ expansive water views leads to open kitchen area w/ more views. Outdoor porch & pergola extend still more waterfront. Floorplan includes formal dining room, office & primary main featuring standalone tub, shower, walk in closets + sunrise. 2 additional BR, full BA + unfinished space for 4th BR complete upstairs. Outside are 2 levels of covered porch, screened porch + hardscape for evening fires w/ sea breeze. Garage space offers over 1k SF of finished floor for workspace or parking. Located in gated Forest Cove community; amenities include tennis, pool, dock & boat slips.
Location
State GA
County Chatham
Community Boat Facilities, Community Pool, Dock, Gated, Marina, Tennis Court(S)
Zoning PUDC
Interior
Interior Features Attic, Built-in Features, Butler's Pantry, Bathtub, Ceiling Fan(s), Double Vanity, Entrance Foyer, High Ceilings, Kitchen Island, Main Level Primary, Primary Suite, Pantry, Recessed Lighting, Sitting Area in Primary, Separate Shower, Vaulted Ceiling(s), Wired for Sound, Programmable Thermostat
Heating Central, Gas
Cooling Central Air, Electric
Fireplaces Number 1
Fireplaces Type Family Room, Gas, Ventless
Fireplace Yes
Appliance Electric Water Heater, Refrigerator
Laundry Washer Hookup, Dryer Hookup, Laundry Room, Laundry Tub, Sink
Exterior
Exterior Feature Covered Patio, Fire Pit, Porch, Patio
Parking Features Attached, Underground, Garage Door Opener
Garage Spaces 5.0
Garage Description 5.0
Pool Community
Community Features Boat Facilities, Community Pool, Dock, Gated, Marina, Tennis Court(s)
Utilities Available Underground Utilities
View Y/N Yes
Water Access Desc Public
View Marsh View, Creek/Stream
Roof Type Asphalt,Ridge Vents
Porch Covered, Front Porch, Patio, Porch, Wrap Around
Building
Lot Description Interior Lot
Story 1
Foundation Pillar/Post/Pier, Raised
Sewer Public Sewer
Water Public
Others
Tax ID 10994A02069
Ownership Homeowner/Owner
Acceptable Financing Cash, Conventional, 1031 Exchange, FHA, VA Loan
Listing Terms Cash, Conventional, 1031 Exchange, FHA, VA Loan
Financing Conventional
Special Listing Condition Standard
Read Less
Bought with Daniel Ravenel SIR



