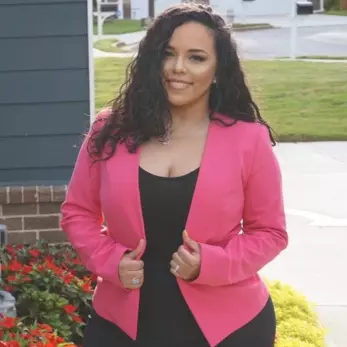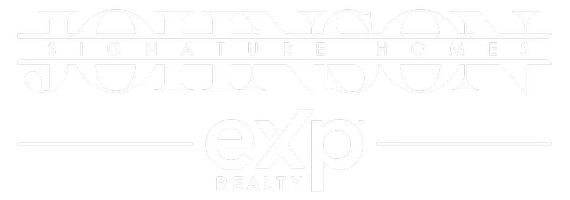For more information regarding the value of a property, please contact us for a free consultation.
101 Huckleberry CT Savannah, GA 31419
Want to know what your home might be worth? Contact us for a FREE valuation!

Our team is ready to help you sell your home for the highest possible price ASAP
Key Details
Sold Price $285,000
Property Type Single Family Home
Sub Type Single Family Residence
Listing Status Sold
Purchase Type For Sale
Square Footage 1,239 sqft
Price per Sqft $230
Subdivision Sugar Mill
MLS Listing ID SA331521
Sold Date 07/14/25
Style Ranch,Traditional
Bedrooms 2
Full Baths 2
HOA Fees $42/ann
HOA Y/N Yes
Year Built 1986
Contingent Due Diligence,Financing
Lot Size 8,712 Sqft
Acres 0.2
Property Sub-Type Single Family Residence
Property Description
Fantastic 2 bed, 2 bath home featuring beautifully updated kitchen and bathrooms! The inviting living area offers a cozy gas fireplace framed by a charming brick hearth, perfect for relaxing evenings. Enjoy meals in the sleek dine-in kitchen with white cabinetry and a pantry, or host guests in the separate formal dining room. The spacious primary suite boasts a large walk-in closet and private bath with a walk-in shower. Need extra space? A generous sunroom provides the perfect spot for a home office, playroom, or morning coffee retreat. Situated on a corner lot with a fenced backyard and 2-car garage, this home offers both comfort and convenience. Ideally located just minutes from restaurants, shopping, hospitals, and HAAF, with a short drive to downtown Savannah!
Location
State GA
County Chatham
Community Clubhouse, Community Pool, Fitness Center, Playground, Street Lights, Sidewalks, Tennis Court(S)
Zoning PUDC
Interior
Interior Features Breakfast Area, Tray Ceiling(s), Ceiling Fan(s), Country Kitchen, Main Level Primary, Primary Suite, Pull Down Attic Stairs, Recessed Lighting, Separate Shower, Vanity, Fireplace
Heating Central, Electric
Cooling Central Air, Electric
Fireplaces Number 1
Fireplaces Type Gas, Living Room
Fireplace Yes
Appliance Dishwasher, Gas Water Heater, Microwave, Oven, Range, Dryer, Refrigerator, Washer
Laundry In Garage
Exterior
Exterior Feature Porch
Parking Features Attached, Garage Door Opener
Garage Spaces 2.0
Garage Description 2.0
Fence Wood, Privacy, Yard Fenced
Pool Community
Community Features Clubhouse, Community Pool, Fitness Center, Playground, Street Lights, Sidewalks, Tennis Court(s)
Utilities Available Cable Available
Water Access Desc Public
Porch Porch
Building
Lot Description Back Yard, Corner Lot, Private, Sprinkler System
Story 1
Sewer Public Sewer
Water Public
Architectural Style Ranch, Traditional
Schools
Elementary Schools Georgetown K-8
Middle Schools Georgetown K-8
High Schools Windsor Forest
Others
HOA Name Georgetown CSA
Tax ID 10993D01035
Ownership Homeowner/Owner
Acceptable Financing Cash, Conventional, FHA, VA Loan
Listing Terms Cash, Conventional, FHA, VA Loan
Financing Conventional
Special Listing Condition Standard
Read Less
Bought with Realty One Group Inclusion



