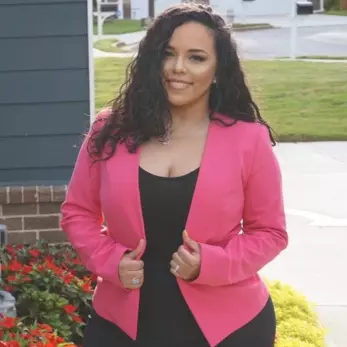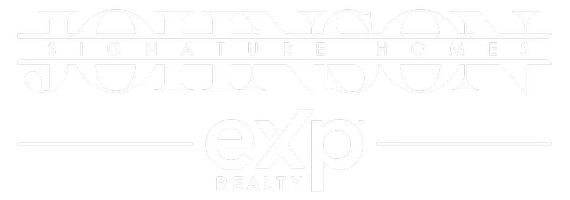For more information regarding the value of a property, please contact us for a free consultation.
1409 Bellview DR Savannah, GA 31406
Want to know what your home might be worth? Contact us for a FREE valuation!

Our team is ready to help you sell your home for the highest possible price ASAP
Key Details
Sold Price $400,000
Property Type Single Family Home
Sub Type Single Family Residence
Listing Status Sold
Purchase Type For Sale
Square Footage 2,029 sqft
Price per Sqft $197
MLS Listing ID SA331049
Sold Date 07/15/25
Style Ranch
Bedrooms 3
Full Baths 2
HOA Y/N No
Year Built 1976
Annual Tax Amount $5,427
Tax Year 2024
Contingent Due Diligence
Lot Size 0.330 Acres
Acres 0.33
Property Sub-Type Single Family Residence
Property Description
Charming all-brick 3BR/2BA home showcasing classic Southern charm with beautiful hardwood flooring and a cozy wood-burning fireplace. Enjoy versatile living spaces with a separate den and living room, plus a flex space off the garage—perfect for a home office with a private entry. The large, fully fenced backyard is ideal for entertaining, gardening, or outdoor fun. Quick access to Truman Parkway that offers seamless connectivity to all of Savannah and within walking distance to Hesse K-8 School. Don't miss this move-in-ready gem!
Location
State GA
County Chatham
Community Walk To School
Zoning R1
Rooms
Other Rooms Shed(s)
Interior
Interior Features Breakfast Area
Heating Electric, Heat Pump
Cooling Central Air, Electric
Fireplaces Number 1
Fireplaces Type Family Room, Masonry, Wood Burning
Fireplace Yes
Window Features Double Pane Windows
Appliance Dishwasher, Electric Water Heater, Oven, Range, Refrigerator
Laundry Washer Hookup, Laundry Room
Exterior
Exterior Feature Gas Grill, Patio
Parking Features Attached, Garage Door Opener, Kitchen Level
Garage Spaces 2.0
Garage Description 2.0
Fence Chain Link, Yard Fenced
Community Features Walk to School
Utilities Available Underground Utilities
Water Access Desc Public
Roof Type Asphalt
Porch Patio
Building
Story 1
Sewer Septic Tank
Water Public
Architectural Style Ranch
Additional Building Shed(s)
Schools
Elementary Schools Hesse K-8
High Schools Jenkins
Others
Tax ID 1052601060
Ownership Homeowner/Owner
Acceptable Financing Cash, Conventional, 1031 Exchange, FHA, VA Loan
Listing Terms Cash, Conventional, 1031 Exchange, FHA, VA Loan
Financing Cash
Read Less
Bought with Seabolt Real Estate



