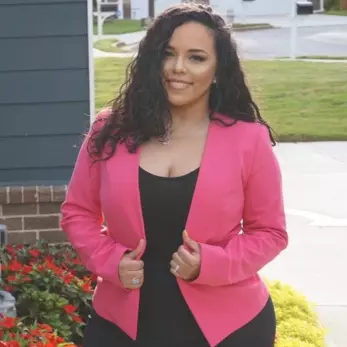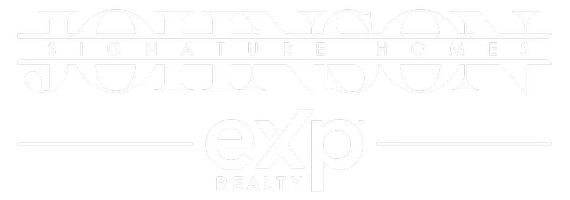For more information regarding the value of a property, please contact us for a free consultation.
369 Chastain CIR Richmond Hill, GA 31324
Want to know what your home might be worth? Contact us for a FREE valuation!

Our team is ready to help you sell your home for the highest possible price ASAP
Key Details
Sold Price $670,000
Property Type Single Family Home
Sub Type Single Family Residence
Listing Status Sold
Purchase Type For Sale
Square Footage 3,340 sqft
Price per Sqft $200
Subdivision Sandy Springs, Buckhead North
MLS Listing ID 326304
Sold Date 07/22/25
Style Traditional
Bedrooms 5
Full Baths 4
HOA Fees $83/ann
HOA Y/N Yes
Year Built 2007
Contingent Due Diligence,Financing
Lot Size 0.500 Acres
Acres 0.5
Property Sub-Type Single Family Residence
Property Description
Welcome to this spacious 5-bedroom, 4-bathroom home in the desirable Buckhead community. 3,340 sq ft, this stunning property offers an open floor plan perfect for entertaining. The chef's kitchen features granite countertops, stainless steel appliances, and ample cabinetry. Relax in the expansive living room with abundant natural light. The primary suite includes a spa-like bath and walk-in closet. Additional bedrooms provide plenty of space for family or guests. Enjoy outdoor living on the covered patio overlooking a beautifully landscaped yard. Community amenities include a pool, playground, and tennis courts. Your dream home awaits!
Location
State GA
County Bryan
Community Clubhouse, Community Pool, Playground, Tennis Court(S)
Zoning PUD
Interior
Interior Features Attic, Butler's Pantry, Breakfast Area, Tray Ceiling(s), Cathedral Ceiling(s), Double Vanity, High Ceilings, Jetted Tub, Kitchen Island, Main Level Primary, Primary Suite, Pantry, Pull Down Attic Stairs, Recessed Lighting, Separate Shower, Vaulted Ceiling(s), Fireplace
Heating Central, Electric
Cooling Central Air, Electric
Fireplaces Number 2
Fireplaces Type Gas, Kitchen, Living Room
Fireplace Yes
Appliance Some Electric Appliances, Some Gas Appliances, Convection Oven, Cooktop, Dryer, Dishwasher, Electric Water Heater, Freezer, Ice Maker, Microwave, Oven, PlumbedForIce Maker, Refrigerator, Range Hood, Self Cleaning Oven, Washer
Laundry Laundry Room, Washer Hookup, Dryer Hookup
Exterior
Exterior Feature Porch, Play Structure
Parking Features Attached
Garage Spaces 3.0
Garage Description 3.0
Fence Wood, Yard Fenced
Pool Community
Community Features Clubhouse, Community Pool, Playground, Tennis Court(s)
Utilities Available Cable Available, Underground Utilities
Water Access Desc Public
Roof Type Composition
Porch Porch, Screened
Building
Lot Description Back Yard, Private, Sprinkler System
Story 2
Foundation Slab
Sewer Septic Tank
Water Public
Architectural Style Traditional
Schools
Elementary Schools Mcallister
Others
HOA Name North Buckhead HOA
Tax ID 0627-058
Ownership Homeowner/Owner
Acceptable Financing Cash, Conventional, FHA, VA Loan
Listing Terms Cash, Conventional, FHA, VA Loan
Financing Conventional
Special Listing Condition Standard
Read Less
Bought with Realty One Group Inclusion



